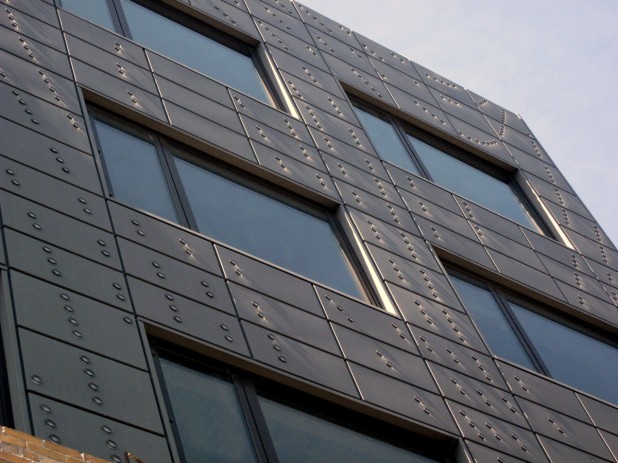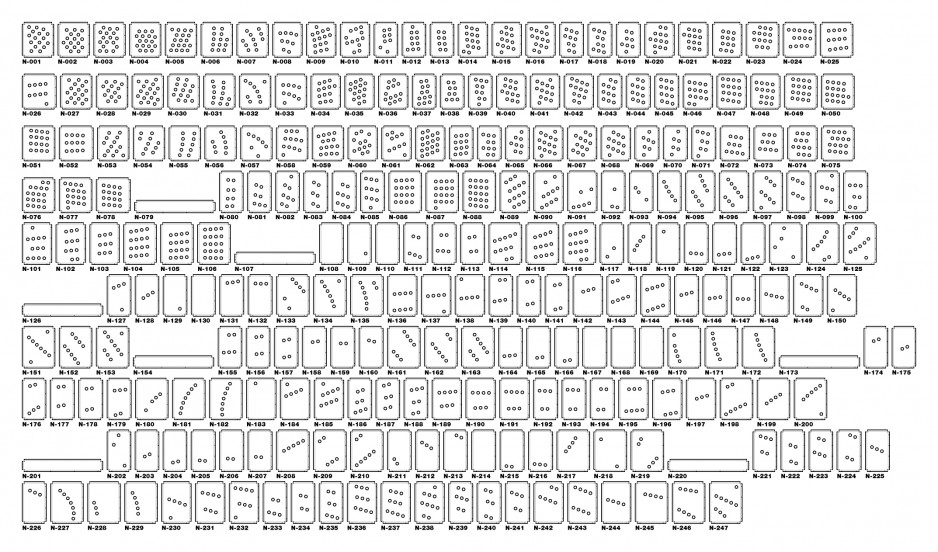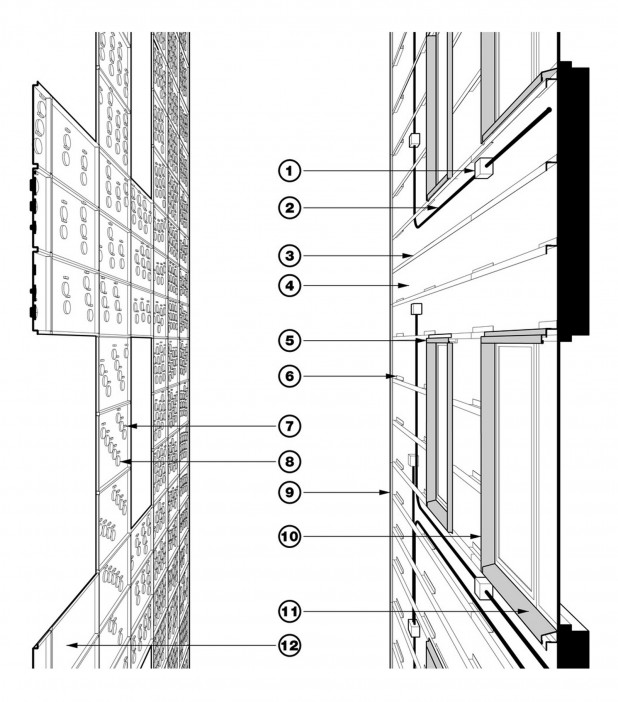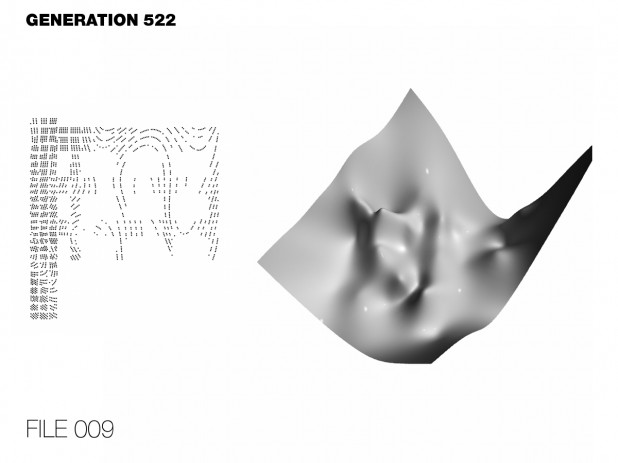This metal façade for Williamsburg, Brooklyn’s Nitehawk Cinema was Nicholas Desbiens’ first exploration at Caliper Studio into the opportunities presented by generative computational design systems in general and genetic algorithms in particular. Computational techniques were employed as a way to explore and evaluate patterns of cast glass lenses arrayed across a field of regularized panels to generate an arrangement that was freeform, while at the same time adhering to a very specific set of technical and formal constraints.
The above video shows how populations of patterns were evaluated based on criteria ranging from desired pattern density to practicality of LED lighting strategies. Using natural evolution as a guide, information was exchanged from successful patterns to create successive generations of solutions with increasing levels of design fitness. Beyond the project itself, this early research into genetic algorithms was an important step in building computational tools and techniques to successfully navigate the terrain between real-world constraints and generative possibilities.
Don’t miss the beautiful photos of the Nitehawk Cinema project done by Ty Cole.
Exploded section perspective drawing of the Nitehawk Facade showing various components of lighted rainscreen assembly.
- Junction box
- Electrical conduit
- Continuous galvanized steel angle for mounting panels
- Air barrier
- Zinc window header
- 20 inch galvanized steel angle mounted to stud
- 3-diode LED module
- Custom cast glass lens with frosted back
- Zinc building trim
- Zinc window jamb
- Zinc window sill
- Pre-weathered zinc cassette panel






